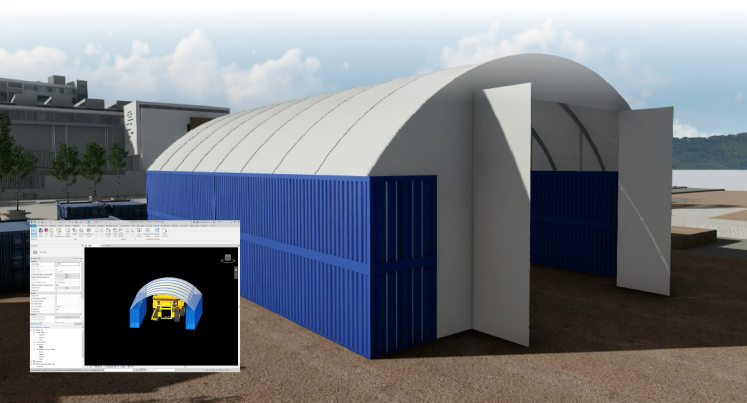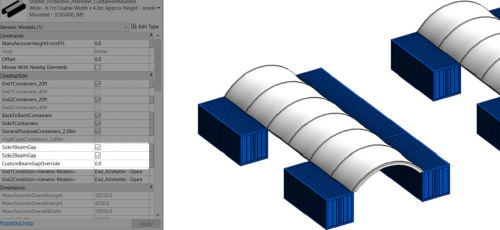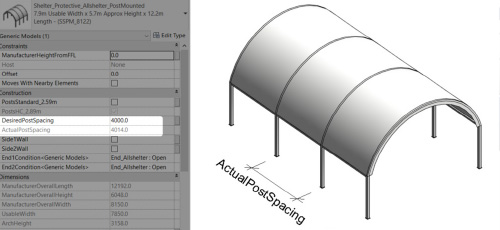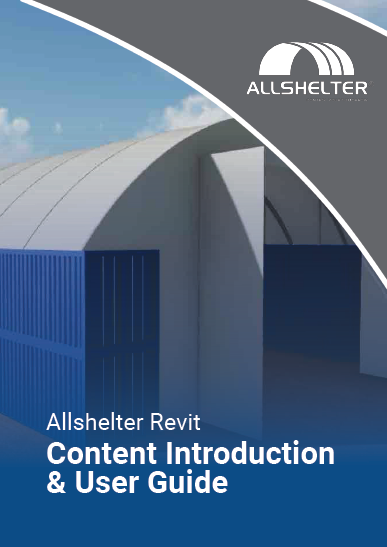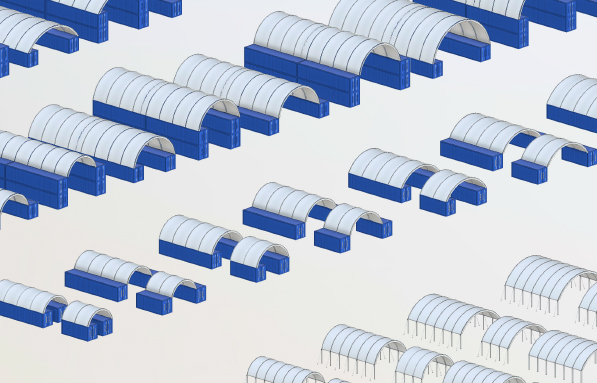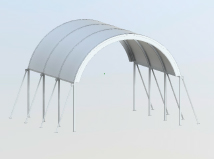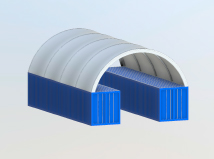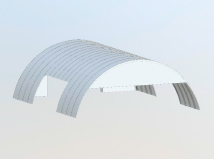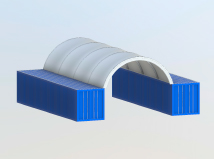The Allshelter Revit User Guide
The aim of this guide is to increase the understanding and usability of the Allshelter Revit content library, by highlighting key features of fabric domes shelters along with how-to steps to create several configurations. This is why we’ve made it free for download – yep, free. No details are required on download.

